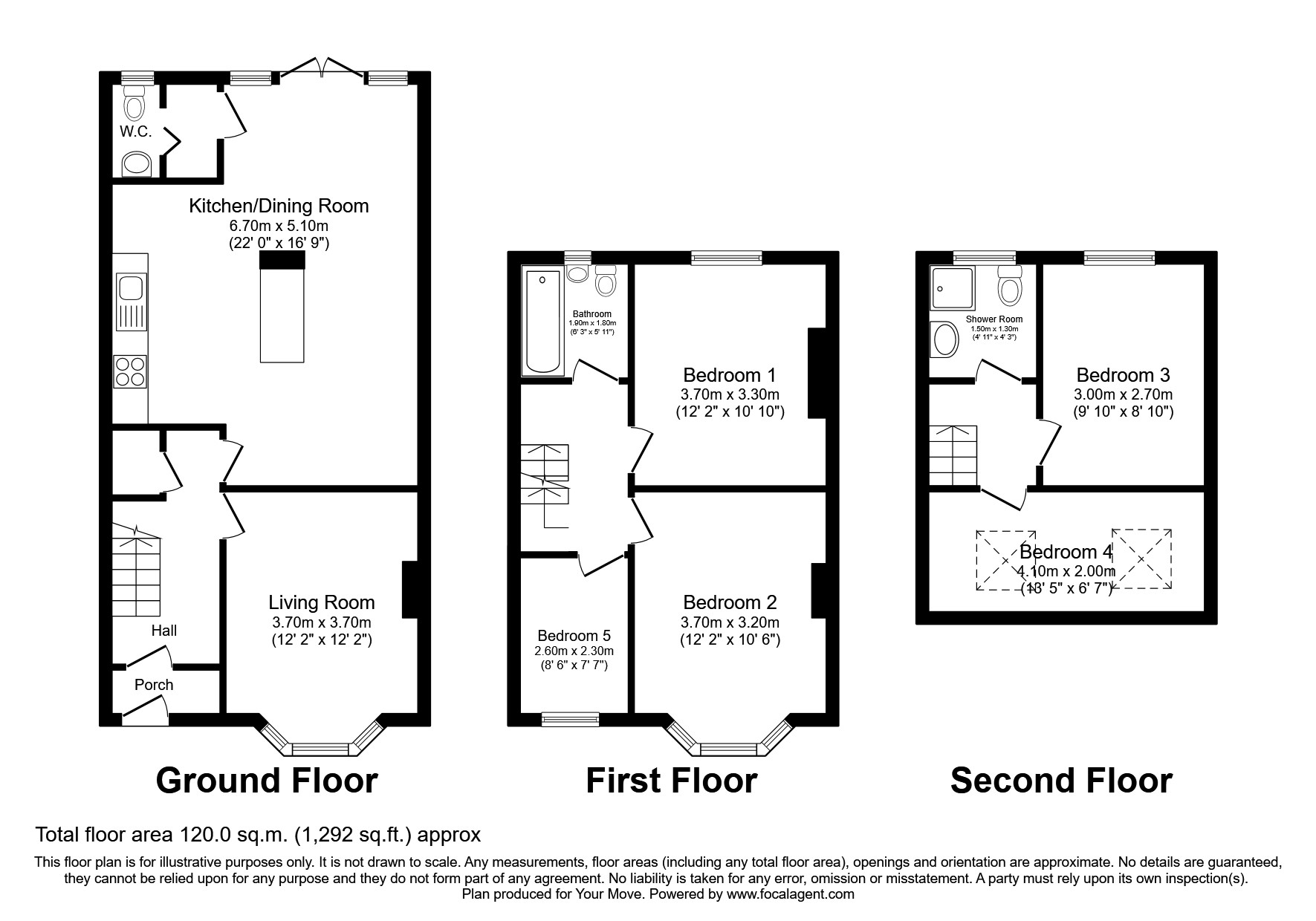5 bed Leisure Facility
£370,000
Alexandra Avenue, Gillingham, Kent, ME7





















What a stunning family home this house would make. Situated on one of the most sought after roads in Gillingham with a good size garden, this is one property you wouldn't want to miss.
The accommodation comprises, entrance hall, lounge, cloakroom, large kitchen with breakfast bar and comfy seating area overlooking a good size rear garden.
To the first floor there is the master bedroom, bathroom, bedroom two which is also a double and bedroom five which is a good size single.
A further staircase leads up to bedrooms three and four with the added benefit of a shower room.
Being a short walk to local shops and high street with an array of shops plus access to the train station, viewing is highly recommended to appreciate the space this home has to offer.
Description What a stunning family home this house would make. Situated on one of the most sought after roads in Gillingham with a good size garden, this is one property you wouldn't want to miss.
The accommodation comprises, entrance hall, lounge, cloakroom, large kitchen with breakfast bar and comfy seating area overlooking a good size rear garden.
To the first floor there is the master bedroom, bathroom, bedroom two which is also a double and bedroom five which is a good size single.
A further staircase leads up to bedrooms three and four with the added benefit of a shower room.
Being a short walk to local shops and high street with an array of shops plus access to the train station, viewing is highly recommended to appreciate the space this home has to offer.
Location The historic town of Gillingham benefits from national railway links to London Bridge, Victoria, Waterloo and high-speed to St. Pancras International train station which is under 1 hour commute.
You can also catch a train to many Kent coastal towns such as Margate in under 1 hour. The high street has a selection of convenience stores, restaurants as well as a Costa Coffee.
Gillingham has its very own football club and also benefits from the Great Lines Heritage Park, University of Kent Campus, Medway Park Sports Centre and Grammar schools.
Our View Wow what a fantastic family home this would make, it has to be top of your viewing list.
The bedrooms are all a good size and having several bathrooms is a great feature.
The kitchen area with seating overlooking the garden is a great space for entertaining with lots of light coming through.
The location is popular and is perfect for families with local schools nearby but also those looking to commute you are a short walk for train station.
Our view is a must view as properties like this are rare to market.
Gillingham Area Gillingham is a town on the River Medway in the north of the English County of Kent. Together with it's neighbouring towns of Rochester and Chatham it forms a large urban area known as The Medway Towns.
Medway is just 30 miles from London and 40 miles from Channel Ports and Eurotunnel. It's easy to get to by rail and road and when you are here, travelling around couldn't be easier. The area has excellent public transport links by bus, train and taxi.
The town has strong maritime and military connections with the nearby Historic Dockyard in Chatham and Royal Engineers barracks based in Brompton. To learn about the bravery of our soldier engineers from 1066 to the present day, a visit to the Royal Engineers Museum is a must.
For the little ones there is lots of exciting places to visit including, Black Lion leisure centre, The Strand Leisure park and Riverside country park to name a few.
For the bargain hunters Gillingham offers an array of shopping centres and has a twice weekly market selling a variety of products plus fresh fruit and vegetables.
Entrance Porch
Hallway
Lounge 12'2" x 12'2" (3.7m x 3.7m).
Kitchen/Dining Room 22' x 16'9" (6.7m x 5.1m).
Cloakroom
Stairs to:-
Master Bedroom 12'2" x 10'10" (3.7m x 3.3m).
Bedroom Two 12'2" x 10'6" (3.7m x 3.2m).
Bedroom Five 8'6" x 7'7" (2.6m x 2.3m).
Bathroom 6'3" x 4'11" (1.9m x 1.5m).
Stairs to:-
Bedroom Three 9'10" x 8'10" (3m x 2.7m).
Bedroom Four 13'5" x 6'7" (4.1m x 2m).
Shower Room 5'3" x 4'3" (1.6m x 1.3m).
Rear Garden
IMPORTANT NOTE TO PURCHASERS:
We endeavour to make our sales particulars accurate and reliable, however, they do not constitute or form part of an offer or any contract and none is to be relied upon as statements of representation or fact. Any services, systems and appliances listed in this specification have not been tested by us and no guarantee as to their operating ability or efficiency is given. All measurements have been taken as a guide to prospective buyers only, and are not precise. Please be advised that some of the particulars may be awaiting vendor approval. If you require clarification or further information on any points, please contact us, especially if you are traveling some distance to view. Fixtures and fittings other than those mentioned are to be agreed with the seller.
GIL230020/