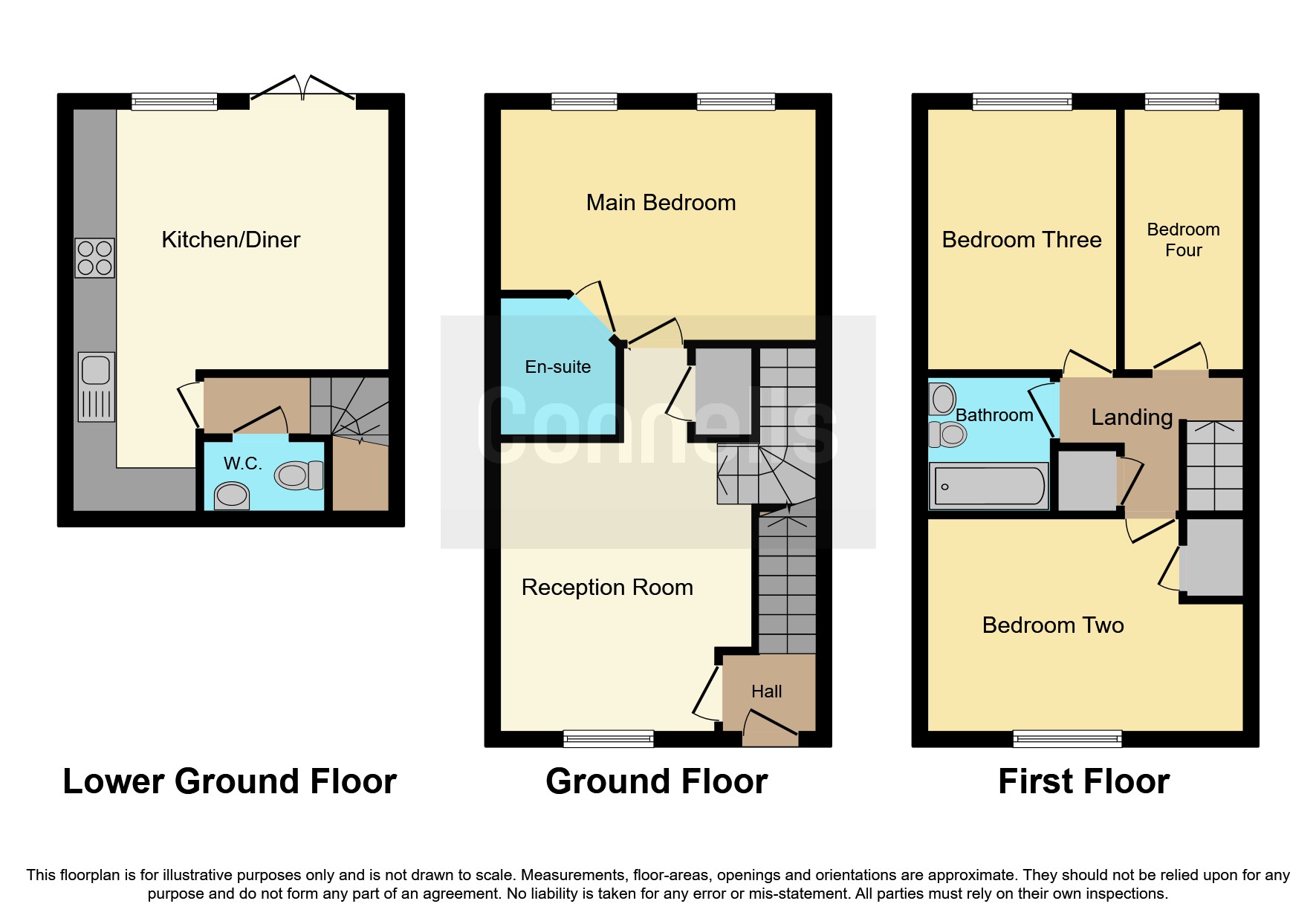4 bed Terraced
£500,000
Union Street, Rochester, ME1























SUMMARY
Connells are please to introduce this four bedroom property located in the heart of Rochester. It has easy transport links with nearby local bus routes and Rochester Train station only being 0.7 miles away.
Please call us on 01634 233400 today to book a viewing!
DESCRIPTION
Connells are pleased to introduce this modern Town House located in the heart of Rochester. The property consists of three Double bedrooms with an ensuite bathroom to the master and one single bedroom. The property has been neutrally decorated throughout with a modern fitted kitchen and low maintenance back garden and with private gated access to parking towards the rear of the property.
Located just 0.4 miles from Rochester Town Centre with a historic cobbled high street lined with boutique shops, restaurants and bars, plus the added historic attractions of Rochester Castle and Cathedral, you will find everything you need. The area attracts thousands of visitors every year to this charming town, with annual festivals and events.
This property is located just 0.7 miles from Rochester Train Station and 1.1 miles to Chatham Train Station with both operating High Speed trains into London. This property is in a commuter friendly spot which is sure to draw interest from many different areas.
To book a viewing, please call us today on 01634 233400
Council Tax Band: E Tenure: Unknown
Cloakroom 4' 8" x 2' 7" ( 1.42m x 0.79m )
Lounge 13' 6" x 10' 9" ( 4.11m x 3.28m )
Dining Room 10' 2" x 8' 1" ( 3.10m x 2.46m )
Kitchen 17' 4" x 5' 9" ( 5.28m x 1.75m )
Bedroom One 14' 4" x 11' 1" ( 4.37m x 3.38m )
Ensuite 5' 6" x 5' 1" ( 1.68m x 1.55m )
Bedroom Two 14' 3" x 10' 3" ( 4.34m x 3.12m )
Bedroom Three 10' 9" x 8' 6" ( 3.28m x 2.59m )
Bedroom Four 10' 9" x 5' 1" ( 3.28m x 1.55m )
Bathroom 6' 7" x 5' 5" ( 2.01m x 1.65m )
1. MONEY LAUNDERING REGULATIONS - Intending purchasers will be asked to produce identification documentation at a later stage and we would ask for your co-operation in order that there will be no delay in agreeing the sale.
2. These particulars do not constitute part or all of an offer or contract.
3. The measurements indicated are supplied for guidance only and as such must be considered incorrect.
4. Potential buyers are advised to recheck the measurements before committing to any expense.
5. Connells has not tested any apparatus, equipment, fixtures, fittings or services and it is the buyers interests to check the working condition of any appliances.
6. Connells has not sought to verify the legal title of the property and the buyers must obtain verification from their solicitor.