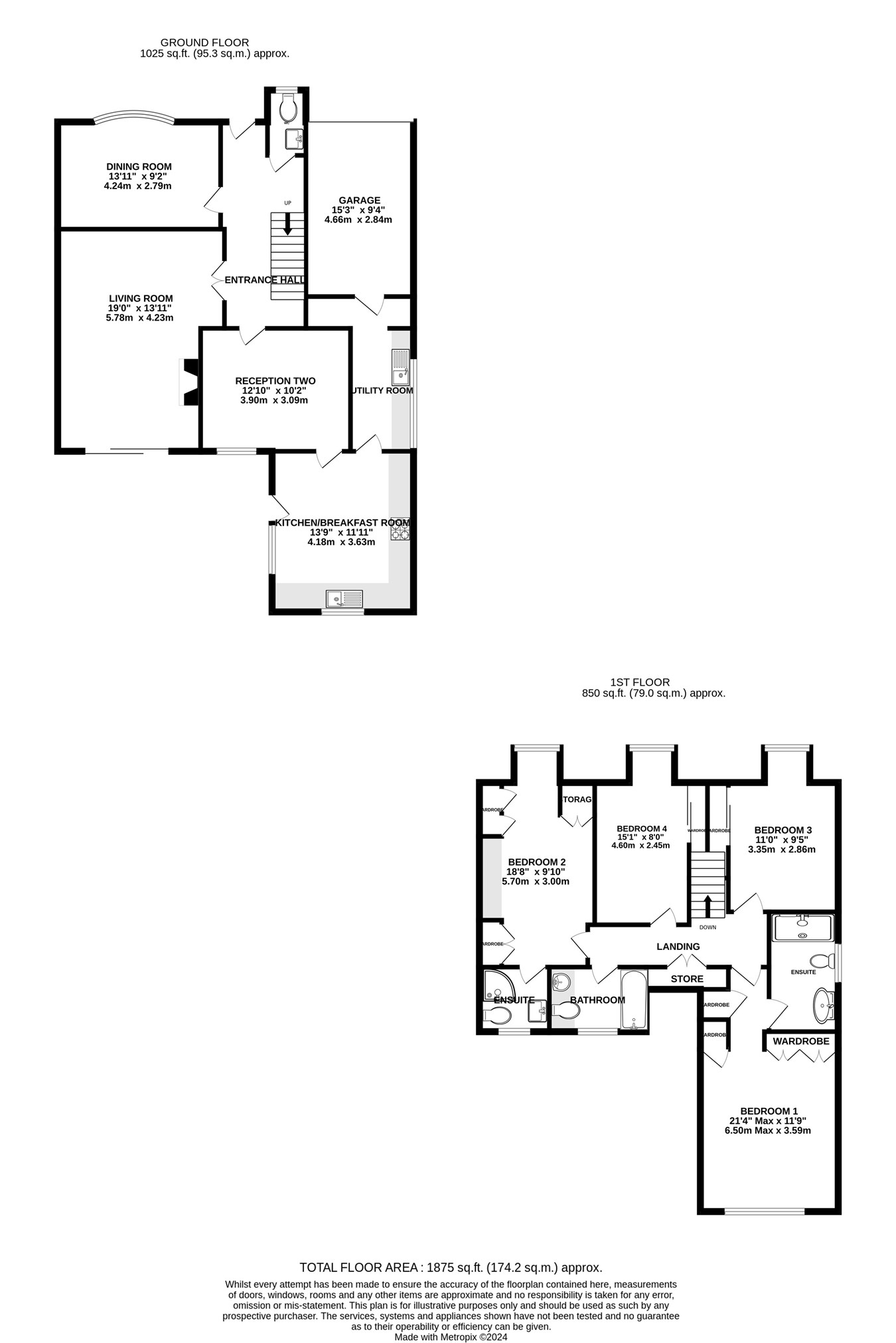4 bed Detached House
£695,000
Tunbury Avenue, Walderslade, ME5















































Beautiful individually built four bedroom family home which is well presented throughout by the current owners. Situated in one of the sought after neighbourhoods in Walderslade. Tunbury Avenue is a great location and within walking distance of local amenities and the popular Tunbury Schools.
On approaching this wonderful home you will automatically notice there is ample parking space for multiple cars for all the family and visitors. From the moment you enter through the door into the hallway you will feel a sense of space, continuing through to a good size dining room / fifth bedroom which could be easily converted. French doors lead to a welcoming good size lounge which is a lovely room to relax and unwind overlooking the beautifully kept garden. The further accommodation comprises of a reception room which is currently being used as a study and a modern fitted kitchen / breakfast room offering a range of quality high gloss finish units and a host of integral appliances and ample worksurfaces. Also the property has the added benefit of a utility room with further fitted units and access to the garage.
Externally there is a driveway providing parking for numerous cars and access to the integral garage. The rear garden is perfect for children to play in and a great outdoor space to entertain with family and friends. There is a well tended garden with a beautiful tree and shrub borders. A large patio area and a covered pergola seating area completes this lovely outside space. Additional benefits include a summer house with lighting and power, ideal as an office or a hobby room or just to relax in.
There is no doubt this is an outstanding home and we would recommend a viewing. Call the Greyfox Sales team today
Ground Floor
Entrance Hall
18' 5" x 7' 3" (5.61m x 2.21m)
Cloakroom
Lounge
18' 11" x 13' 11" (5.77m x 4.24m)
Reception 2
12' 10" x 10' 2" (3.91m x 3.10m)
Kitchen/Breakfast Room
13' 9" x 11' 11" (4.19m x 3.63m)
Dining Room
13' 11" x 9' 2" (4.24m x 2.79m)
First Floor
Landing
Bedroom 1
21' 4" x 11' 9" (6.50m x 3.58m)
En-Suite
Bedroom 2
9' 10" x 18' 8" (3.00m x 5.69m)
Bedroom 3
9' 5" x 11' 0" (2.87m x 3.35m)
Bedroom 4
8' 0" x 15' 1" (2.44m x 4.60m)
Bathroom
External
Garden
140' x 40' (42.67m x 12.19m)
Garage
Driveway